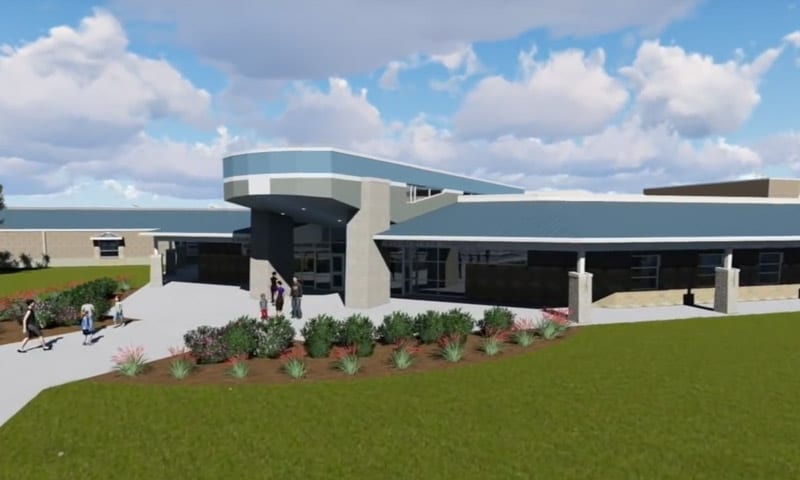Crandall ISD Announces Fourth Elementary School
WRA Architects and Crandall ISD are working together in partnership with Huffines Communities, on the planning of a second elementary school in the Heartland neighborhood on the north side of the district.
The School’s main entrance faces the intersection of Sunnybrook Drive and Cassinia Drive, presenting the front of the building to the community. The back of the building opens to secure playgrounds and playfields for the students to enjoy physical education and outdoor play in the most protected portion of the school grounds. The site nicely accommodates three different areas for student drop-off and also segregates all bus traffic from parent and teacher traffic. The two side parking lots are intended for teachers and after-hours events in the gymnasium and cafeteria, as well as weekend use of the outdoor areas. The visitor parking is located adjacent to the front entrance and is separated from the drive that is designated for parents dropping off and picking up their children.
The main entrance to the building is centered prominently in the front façade. The slate blue roof and the two-tone lueders limestone on the columns and window-surrounds give a warm and inviting appearance to the neighborhood school while aligning with the Heartland architectural color pallet.
The classroom wings are clad with two shades of gray brick banding along the center bay and a tan brick blend on the side classrooms. A base of gray burnished masonry is consistent around the entire building. The lueders limestone accents and metal canopies at all windows and entrances elevate the character of the campus. Natural light is brought into perimeter classrooms through windows and into the interior classrooms through roof-mounted light monitors, so that all students enjoy the benefits of daylight in their learning environments. The aluminum window frames are a light tan color with energy-efficient, thermal insulating windows.
The gymnasium and cafeteria are connected to the bus drop-off with a metal canopy, protecting children from the elements as they arrive and depart each day. This canopy will also provide a shaded oasis for teachers and administrators as they monitor children on the playground. The cafeteria expands to fill space under the porch, providing more conditioned dining area for the students.
Crandall ISD’s newest elementary school will be a beautiful and thoughtful addition to the school district and the community. The health, safety and welfare of the students will be paramount, it will be built using sound construction practices and utilize materials, methods and equipment of proven quality and dependability. This new school will be sustainable and fully accessible; and will be economical to build, operate and maintain.
