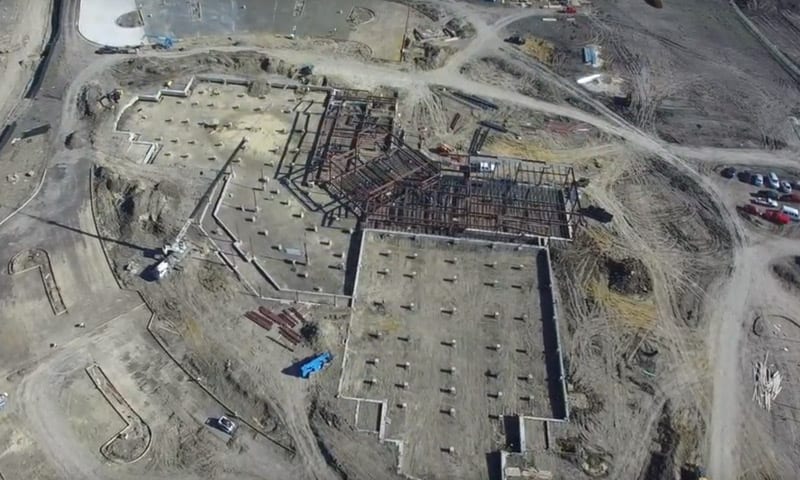Hollis T. Dietz Elementary School Construction Update
Residents of the Heartland Community in Crandall ISD are beginning to see real evidence of the ongoing construction activity on the site of the new elementary school in their neighborhood. Lots of work has taken place over the past several months with the excavation of the site, and the layout of the parking lots, drives, and the building footprint. In recent weeks, however, the erection of the steel super-structure has begun to give form to the building itself.
The outline of the entire building is now delineated by the perimeter concrete grade beam. The grid of pier caps within that outline identifies where the steel columns will be places. The building’s floor will be constructed over a crawlspace to protect it from the movement of the expansive clay soils in the region.
The tall volume of the gymnasium is on the right, and the columns just now being erected on the left will support the roof over the main entrance, administration, office and library, which are in the center of the building. The nearly completed steel framework of the cafeteria, kitchen, and music room can be seen adjacent to the gymnasium.
The two classroom wings, which now only appear in outline, will be the last areas to framed with steel. When the steel erection is complete, passersby will have a real sense of scale of this 72,000 square foot building. As the steel erectors are making great progress setting steel, the concrete workers to layout and construct the large areas of the parking lot and driveways that will provide convenient access to the school for parents, teachers, and visitors, and provide ample space for cars and buses during the busy morning drop-off and afternoon pick-up times.
WRA Architects and Gallagher Construction are proud to be partners with Crandall Independent School District in this exciting new project that, along with Barbara Walker Elementary School, will serve the many students of the Heartland Community.
